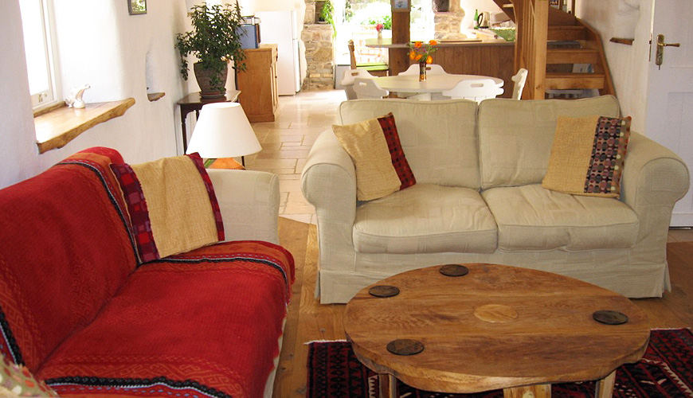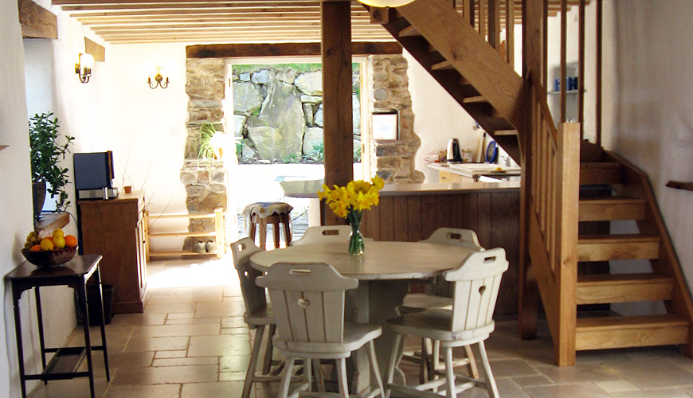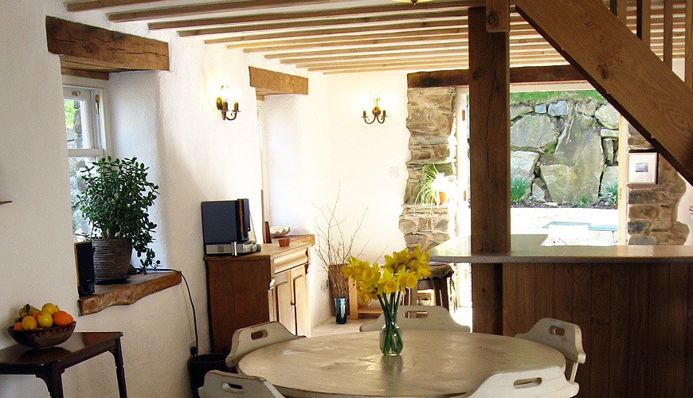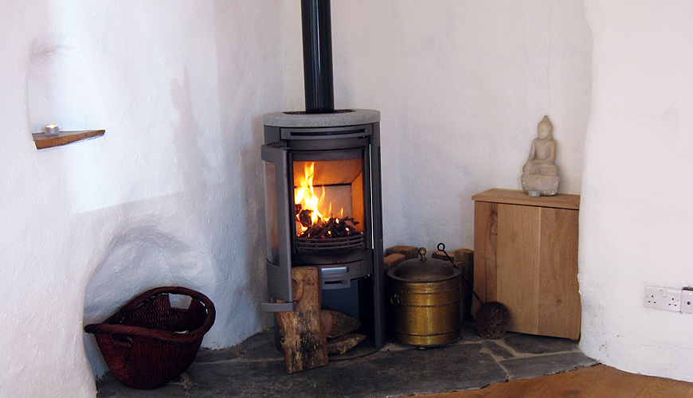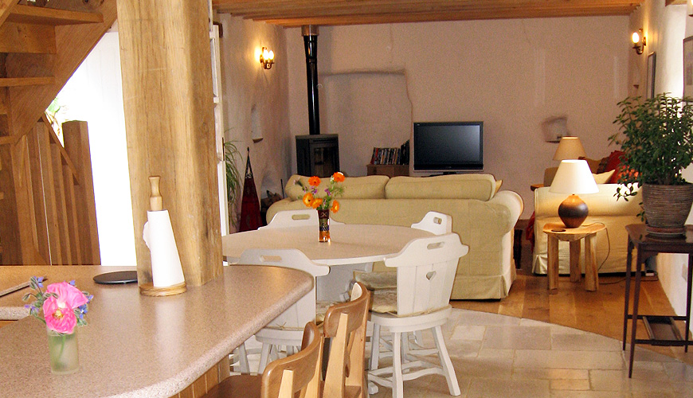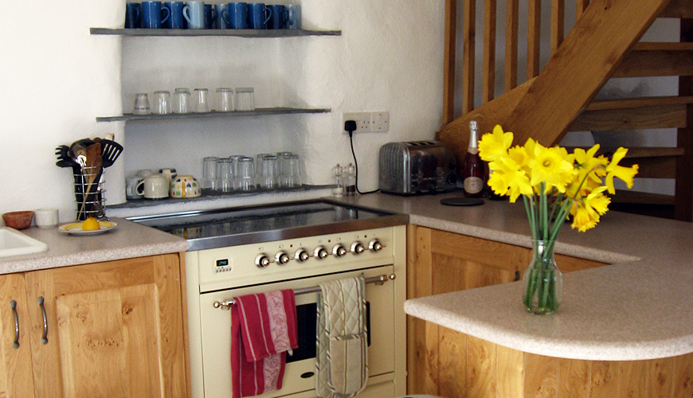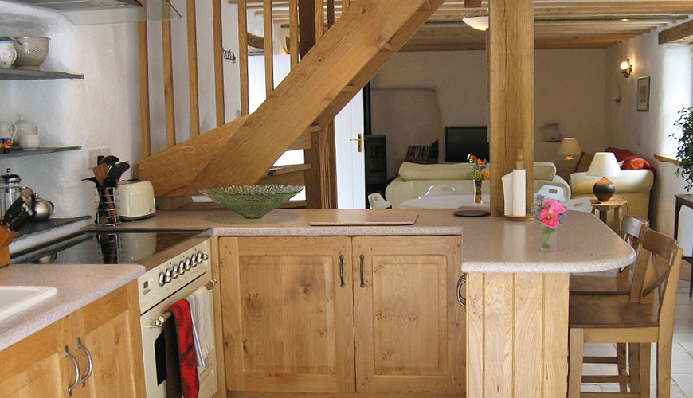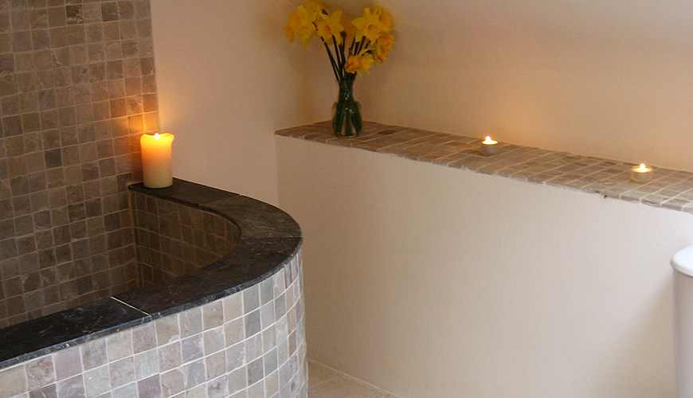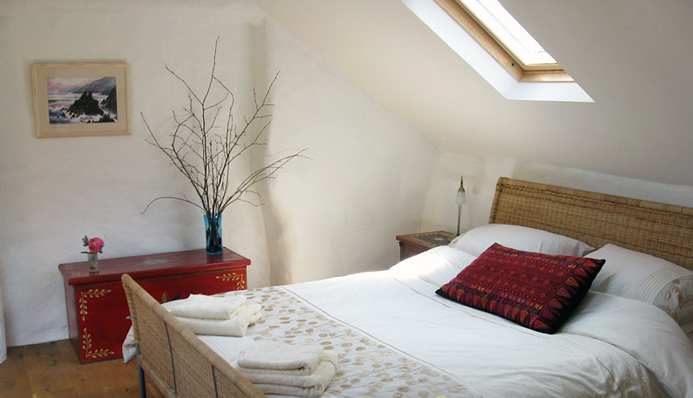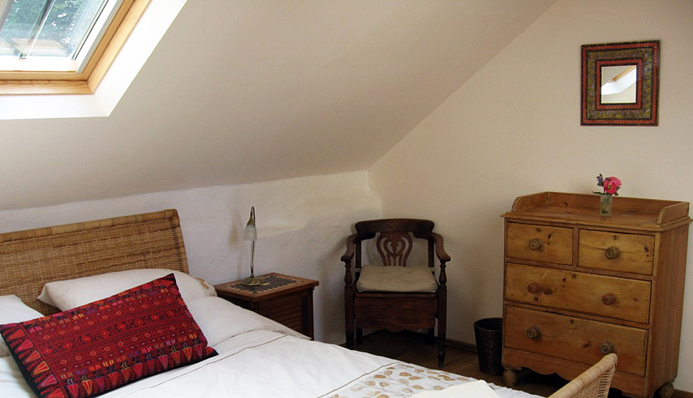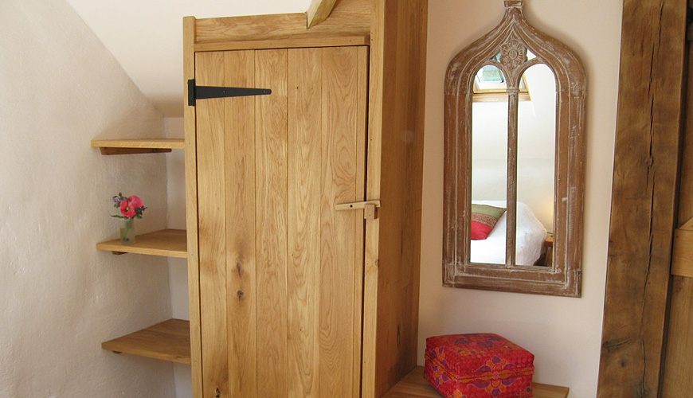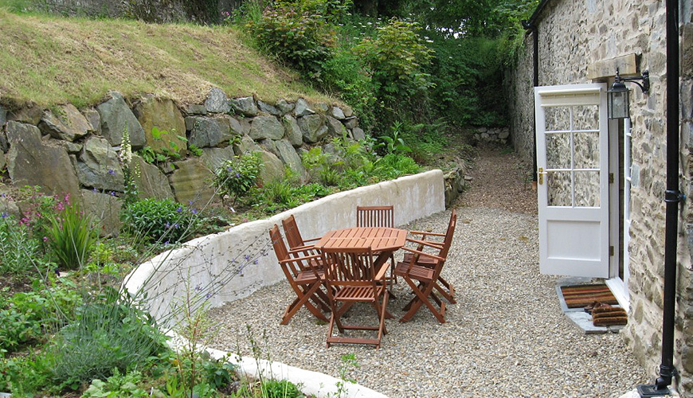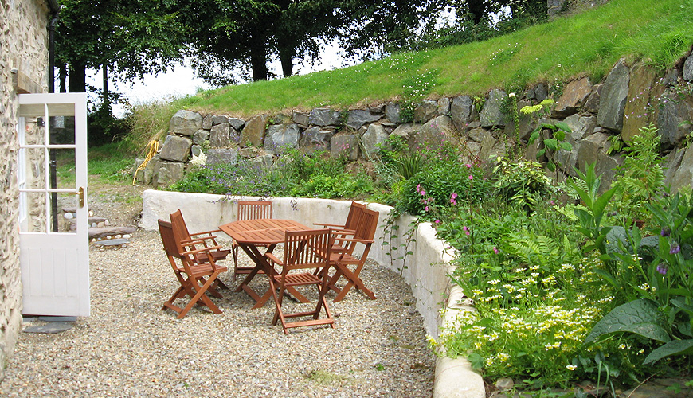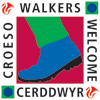Ty Sara

Ty Sara Cottage
 |
- The cottage is attached to the manor house annexe cottage and can be accessed from the car park through a 16 meter walkway that is gently sloped at the entry or via 3 130mm steps, both of which lead to the front courtyard and door of the cottage. The surface is gravelled.
- The front door is 1410mm when fully opened or 710 mm when single door utilized.
- Open plan kitchen/dining/sitting room.
- The sitting room has a wood burning stove with a front hinged door.
- Remote control TV (teletext) with DVD. CD stereo system.
- The back door 1120mm wide leads onto a garden courtyard.
- Two bedrooms and a bathroom are located up a single flight of wooden stairs (10 steps 230mm high) that has a right side banister.
- The master bedroom doorway is 780mm wide and has a king size bed. The 2nd bedroom has a 730mm wide doorway and two single beds.
- The bathroom doorway is 750mm wide. There is a shower with a 560mm door which has a 150mm step. Toilet ht 410mm and sink at 800mm.
- Laundry facilities are available in a purpose created building approximately 30 meters from the back door of Sarah’s cottage. Entrance doorway is 800mm wide.
Property Access
- The cottages are approached from the main drive to the house which leads into the car parking area.
- Public transport (local bus service) is at the top of the lane.


